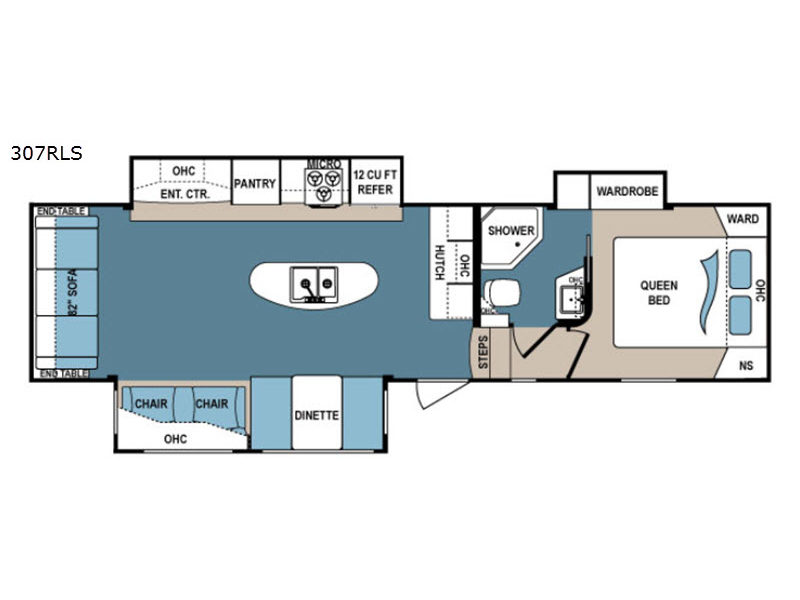 +6
+6-
Sleeps 5
-
3 Slides
-
Rear Living AreaKitchen Island
-
35ft Long
-
9,422 lbs
-
Timberland
307RLS Floorplan
Specifications
| Sleeps | 5 | Slides | 3 |
| Length | 35 ft 4 in | Ext Height | 12 ft 2 in |
| Interior Color | Timberland | Hitch Weight | 1986 lbs |
| Dry Weight | 9422 lbs | Cargo Capacity | 2770 lbs |
| Fresh Water Capacity | 56 gals | Grey Water Capacity | 96 gals |
| Black Water Capacity | 48 gals | Available Beds | Queen |
| Refrigerator Size | 12 cu ft | Cooktop Burners | 3 |
| Water Heater Capacity | 6 gal | Water Heater Type | DSI |
| AC BTU | 13500 btu | TV Info | LR LED TV |
| Axle Count | 2 | Shower Type | Angled |
| Electrical Service | 50 amp | VIN | 4YDF30728HP940930 |
Description
This Dutchmen Denali 307RLS fifth wheel features a rear living layout, triple slides for added interior space, and a convenient kitchen island that the cook in the family is sure to love.
Step inside to enjoy the wide open concept living and kitchen area with dual opposing slides. There is a booth dinette and two lounge chairs in the slide to your immediate left. The chairs feature some overhead cabinets for storage.
Along the rear wall find a 82" sofa, two end tables and overhead storage the entire width of the unit. The entertainment center inside the second slide is adjacent from the sofa.
Straight in the main entry door notice a hutch along the interior wall. To the left of the hutch notice the slide out mentioned above also features a refrigerator, three burner range with microwave oven, and a pantry, plus overhead cabinets and lower cupboards and drawers. The double kitchen sink can be found in the kitchen island that also features added counter space for food prep and more.
Head up the steps to your right upon entering and find a side aisle bath with an angled shower, a toilet with side overhead cabinet above, and a sink with overhead medicine cabinet. There is a second sliding entry door that leads into the front bedroom. This door allows access into the bedroom and the slide out linen/wardrobe.
The private front bedroom can be accessed from the hallway door or bathroom sliding door. Once inside you will find a queen size bed with overhead cabinets, a shirt closet and nightstand on one side with a wardrobe on the other, and a slide out wardrobe with linen cabinet mentioned above, plus so much more!
Features
- Barrel Ceiling w/Denali Maple Trim
- Solid Surface Countertop
- Under-Mount Galley Sink w/Cover
- Serving Tray Sink Cover
- High Neck Kitchen Faucet with Sprayer
- Ball Bearing Drawer Guides - All Drawers
- Dinettes w/Pull Out Drawers
- RCA Cable from Stereo to TV
- Premium Flooring
- Command Center w/All Switches & Monitors in One Location
- Raised Panel Hardwood Cabinet Doors & Drawers
- Full Height Pantry, Full Access Cabinets
- Large Pots and Pans Drawers in Galley
- Brushed Nickel Hardware and Fixtures
- Pleated Night Shades
- Pushback Style Recliners (FP Specific)
- Hardwood Slide-out Fascia w/Antique Finish
- Porcelain Foot Flush Toilet
- Skylight Over Tub/Shower
- Residential Carpet
- Mosaic Tile Backsplash in Kitchen
- EZ Lube Axles
- Radial Tires
- Aluminum Wheels
- Spare Tire w/Carrier and Cover
- Utility Management Center (Fifth Wheels)
- Quick Connect Power Cord
- Heated and Enclosed Underbelly
- Oyster Fiberglass
- TV Cable and Electrical Hookups Under Awning
- Eye Sight Hitch Vision w/LED Lights in the Cap
- Expanded Turning Radius Front Cap
- 15' Sprayer Hose w/Quick Connect
- LP Quick Connection
- Roof Ladder
- Media Center - Blue Tooth Stereo with USB and Aux
- 4 Interior Speakers w/Zone Switch
- Satellite and Cable Prep
- Wineguard TV Antenna with Booster
- Oven w/Three Burner Cook Top and Piezo Igniter
- Residential Microwave w/Turntable
- 13,500 BTU Ducted Air Conditioner
- 30,000 to 34,000 BTU Forced Air Furnace
- Tinted Safety Glass Windows
- LED TV in Living Area
- Raised Panel Hardwood Refer Front
- Slam Latches
- Power Awning with LED Lighting
- 8 Cu. Ft. Refer
- 10 Gal. DSI Water Heater
- Painted Gel Coat Front Cap w/LED Lighting
- Barrel Ceiling
- Friction Hinge Main
- Denali Summit Package
- Premium Package
- Thermal Package
- NitroFill - Nitrogen Filled Tires
- Black Tank Flush
- Outside Speakers
- Destination Tri-Fold Sofa IPO Std. Sofa
- Luxury Package
- EquaFlex Upgraded Suspension
- 50 AMP Service w/Prep for 2nd A/C
- Dual Pane Windows (Frameless)
- Power Tongue Jack
- Free Standing Dinette Table and Four Chairs
- 2 - Residential Recliner Upgrade
- Fireplace
- Wireless Backup Camera
- 13,500 BTU Bedroom Air Conditioner
- Upgraded Mattress
- Central Vacuum System
- 15,000 BTU Living Area AC-IPO 13,500 BTU
- Electric Front/Rear Stab Jacks
- Bike Rack w/Spare Tire
- RVIA Seal
- CSA Construction and Seal
- State Seal (where applicable)
- Winterization (Oct-April)
- Electric Four-Point Leveling System (FW Only)
Save your favorite RVs as you browse. Begin with this one!
Loading
Curtis Trailers is not responsible for any misprints, typos, or errors found in our website pages. Any price listed excludes sales tax, registration tags, and delivery fees. Manufacturer pictures, specifications, and features may be used in place of actual units on our lot. Please contact us @971-245-2554 for availability as our inventory changes rapidly. All calculated payments are an estimate only and do not constitute a commitment that financing or a specific interest rate or term is available.





